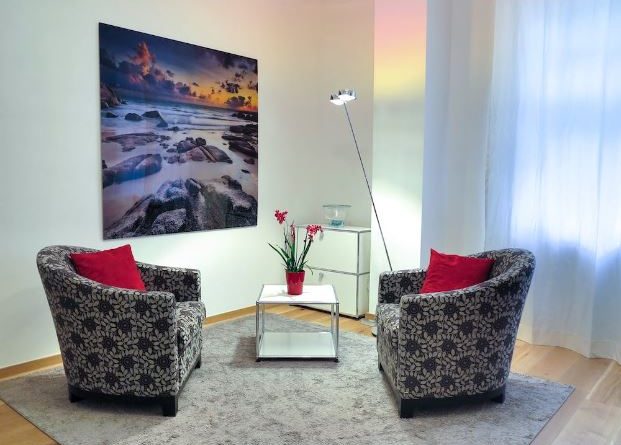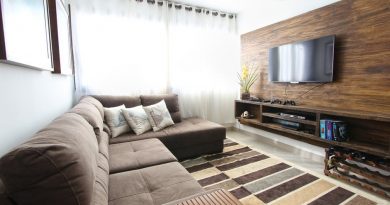Nine home remodeling ideas to maximize space
In an era where family dynamics and lifestyles are constantly evolving, the concept of ‘more space’ has become a household mantra. But not everyone has the luxury of moving to a bigger home. In areas like Irving, where the real estate market has only seen a modest 1.4% rise in home prices over the last year, selling might not be the most profitable option. This scenario leaves many homeowners looking inward – literally – to find ways to maximize the space within their existing homes. Remodeling becomes not just a project but a creative journey to reinvent each room, from the kitchen to the bathroom and beyond.
Transforming the Kitchen
Oh yes, the heart of any home! Let’s start with the kitchen, which is not just a place for cooking but also a hub for family interactions. To maximize space, consider an open-plan layout that blends the kitchen with living or dining areas. Multipurpose islands serve as dining spots, preparation areas, and storage spaces. Innovative solutions like hanging pots and pans and magnetic knife strips can free up counter space. The key is to maintain a balance between aesthetics and functionality, ensuring that every item has a designated spot to avoid clutter.
Maximizing Bathroom Space
Has the bathroom started to feel smaller than it used to? It could be because you’re sharing it with a partner now, or you just need to relax more after a hectic day. In places like Irving, where utility costs are 14% higher than the national average, you might even think of making your bathroom more energy-efficient. Partner with professionals experienced in bathroom remodeling in Irving to ensure maximum space and high-quality fixtures.
Moreover, installing wall-mounted fixtures can free up floor space, giving the room a more airy feel. Utilizing corner spaces for showers or cabinets is another way to maximize this often-underused area. Switching to sliding doors instead of traditional swinging ones can also save space. Mirrors strategically placed can make the bathroom look larger while ensuring adequate storage through built-in cabinets can keep clutter at bay.
Revamping the Living Area
The living area, a space for relaxation and social gatherings, often needs to feel spacious and welcoming. Light colors for walls and floors can make the room appear larger. Furniture should be chosen not only for its style but also for its functionality. Opt for pieces that can serve multiple purposes, like a coffee table with storage or a sofa bed for guests. The placement of mirrors can create an illusion of space, and the strategic use of lighting can highlight the room’s best features while making it feel open and airy.
Bedroom Space Optimization
Bedrooms are probably our most beloved places, and optimizing space here is crucial for relaxation and comfort. Innovative storage solutions like under-bed drawers or overhead cabinets can free up floor space. Minimizing the size of bulky furniture and opting for built-in wardrobes can also create more room. For children’s rooms, consider loft beds to utilize vertical space, leaving room underneath for study or play areas. A minimalist approach, focusing on what’s essential, can help in creating a serene and spacious bedroom environment.
Utilizing Underused Spaces
Every home has areas that are seldom used to their full potential. The space under the stairs, for instance, can be transformed into a compact home office or a series of pull-out storage drawers. Alcoves and niches can host built-in bookshelves or display units. Even hallways can be revamped to include slimline console tables or additional storage units. It’s all about thinking creatively and recognizing the untapped potential of these underused spaces.
Outdoor Space Expansion
Expanding living space beyond the confines of four walls can be a game-changer. Transforming the outdoor area, whether it’s a backyard, patio, or balcony, into a functional extension of the home is a smart way to maximize space. Installing a deck or a patio can create an additional ‘room’ for dining, relaxing, or entertaining. Opt for space-saving furniture like foldable chairs and extendable tables to adapt the area for various uses. Incorporating vertical gardens or wall-mounted planters can bring greenery without sacrificing floor space. For those with larger yards, a well-designed sunroom or screened porch can offer a seamless transition between indoor and outdoor living.
Creating Multi-Purpose Rooms
In modern homes, flexibility is key. Rooms that serve multiple purposes can significantly enhance the usability of a space. A guest room can double as a home office with a fold-out sofa bed and a compact desk. A dining room might also serve as a library with bookshelves lining the walls. These spaces require furniture that is adaptable – foldable, extendable, and easily movable. The use of room dividers, such as bookcases or sliding panels, can help define the different areas within a single space while maintaining the flexibility to transform it as needed.
Open Floor Plans
Open floor plans have become a popular way to create a sense of spaciousness within a home. By removing non-load-bearing walls, separate rooms can merge into a single, expansive living area. This layout allows for better light flow and a unified design aesthetic. Consistent flooring and color schemes throughout can enhance the sense of continuity and space. While open plans offer many advantages, it’s important to consider zoning – using furniture and lighting to subtly define different areas such as the living room, dining area, and kitchen.
Innovative Lighting Techniques
The right lighting can transform the perception of space in a home. Utilizing a mix of ambient, task, and accent lighting can create depth and open up rooms. Natural light should be maximized wherever possible – consider larger windows or skylights. Mirrors strategically placed opposite windows can amplify natural light and give an illusion of more space. In smaller rooms or areas with limited natural light, choosing light colors for walls and ceilings can help reflect artificial light and make the space feel more open and airy.
Conclusion
Maximizing space in a home is not just about physical alterations; it’s about reimagining and redefining the way we use our living areas. You can pick some ideas from this article and start maximizing space in different rooms. In the end, the art of maximizing space lies in the balance between creativity, practicality, and personal style. Whether it’s a cozy city apartment or a sprawling suburban home, these remodeling ideas can help transform any space into a more spacious, efficient, and inviting place to live.




