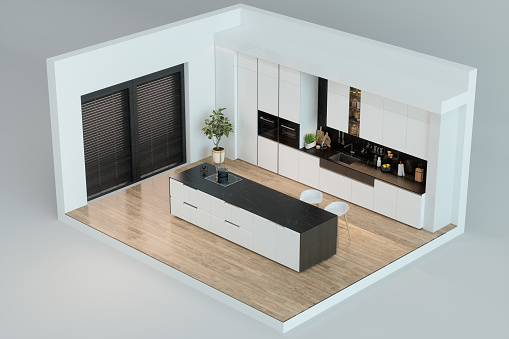5 SOFTWARES THAT ARE USED BY ARCHITECTURAL RENDERING SERVICES IN 2022
One of the ways that architectural visualization is in huge demand is its ability to beautify and tell compelling stories with great prospects from architects and their clients. There are so many reasons why a 3D artist or an architect, that has decided to maximize architectural rendering services, has made a smart choice. They have the assurance that issues surrounding 3D modeling, rendering solutions, and meeting up with the client’s brief, will be ameliorated. To make the best out of your business and career in the 21st century, you need to access the best 3D rendering services you can get. You should begin with a few steps of visualization and render to test your imaginations and ideas. Like any other vocation, it takes time to improve the skills needed to optimize 3D rendering services. This article looks into software that is used by architectural rendering services in 2022 that you too should look out for.
ARCHITECTURAL RENDERING SERVICES
Architecture has shifted from 2D drawing and sketches to an ultra-realistic 3D visualization. It is an indispensable item in the evolution of the internet, the internet of things (IoT), and virtual reality. Hyper-realistic 3D architectural visualization services make high-quality and detailed architectural renderings possible. There are numerous 3D modeling solutions but discovering the ones that meet your professional and business needs is highly essential. The following are the ultra-modern 3D software that gets the job done without unnecessary complications.
- AutoCAD Architecture
The journey to glittering and photorealistic 3D models starts with sketches and especially a computer application that can help translate an architectural project from 2D to 3D visualization. One of the most effective at this function is AutoDesk’s AutoCAD. It is popularly used to create floor plans with precise dimensions and details that are simplified in every way possible for the user. This application is specially created for architects. Although this application focuses on the development stages of 2D architectural drawing, an architect can view the 3D versions of the drawings while still sketching in 2D. There are many custom features and tools that make 3D rendering as easy as possible. It has a library with readily available 3D models of roofs, doors, windows, walls, and furniture. The application will help you eliminate technical errors as long as you depend heavily on its features.
- ArchiCAD
This is another 3D rendering application similar to AutoDesk’s AutoCAD Architecture. It has familiar tools for both beginners and professionals. A versatile 3D architectural rendering engenders both 2D and 3D models and produces high-quality visualization that can compete with the other 3D rendering computer applications in its segment. There’s plenty of room for customization. It allows an unlimited amount of external data, and the output is usually as excellent as it is organic. ArchiCAD is a great choice in training young architects, it has a lot of elementary architecture features that are educational, and beginners can easily navigate them.
- Autodesk 3DS Max
Similar to AutoCAD Architecture but a lot more complex, this AutoDesk’s stablemate is the right 3D modeling software for architects who want the best 3D rendering and don’t mind learning how to go about it, one step at a time. It is particularly focused on 3D architectural visualization services. Although it will take some time to get used to the long list of features and tools, any architect who can diligently follow the cumbersome process can only get better and emerge as a master of his craft.
- Rhinoceros 3D
In architecture, beginners need to learn to find a foothold in the method of drawing and rendering that works for them. Rhinoceros 3D helps the architects discover what tools they need in learning to build simple buildings before gradually moving up the ladder to complex buildings. It also allows architects to upload geometric representations to produce amazing 3D visualization effortlessly. Architects have access to a feature that can transform their 2D sketches to 3D models and replace or edit until they get the desired output.
- Google SketchUp
Worthy of mention is the simplest out of this recommendation list. This 3D software acts as both a play pad for non-professionals and a playground for curious architects. A beginner can easily put ideas together with this great 3D visualization software. Architectural rendering services and tools offered are so simple that output is usually faster than it is on many other 3D modeling software. If you want even faster outputs, it has a huge 3D model library where you can download useful textures and furniture.



